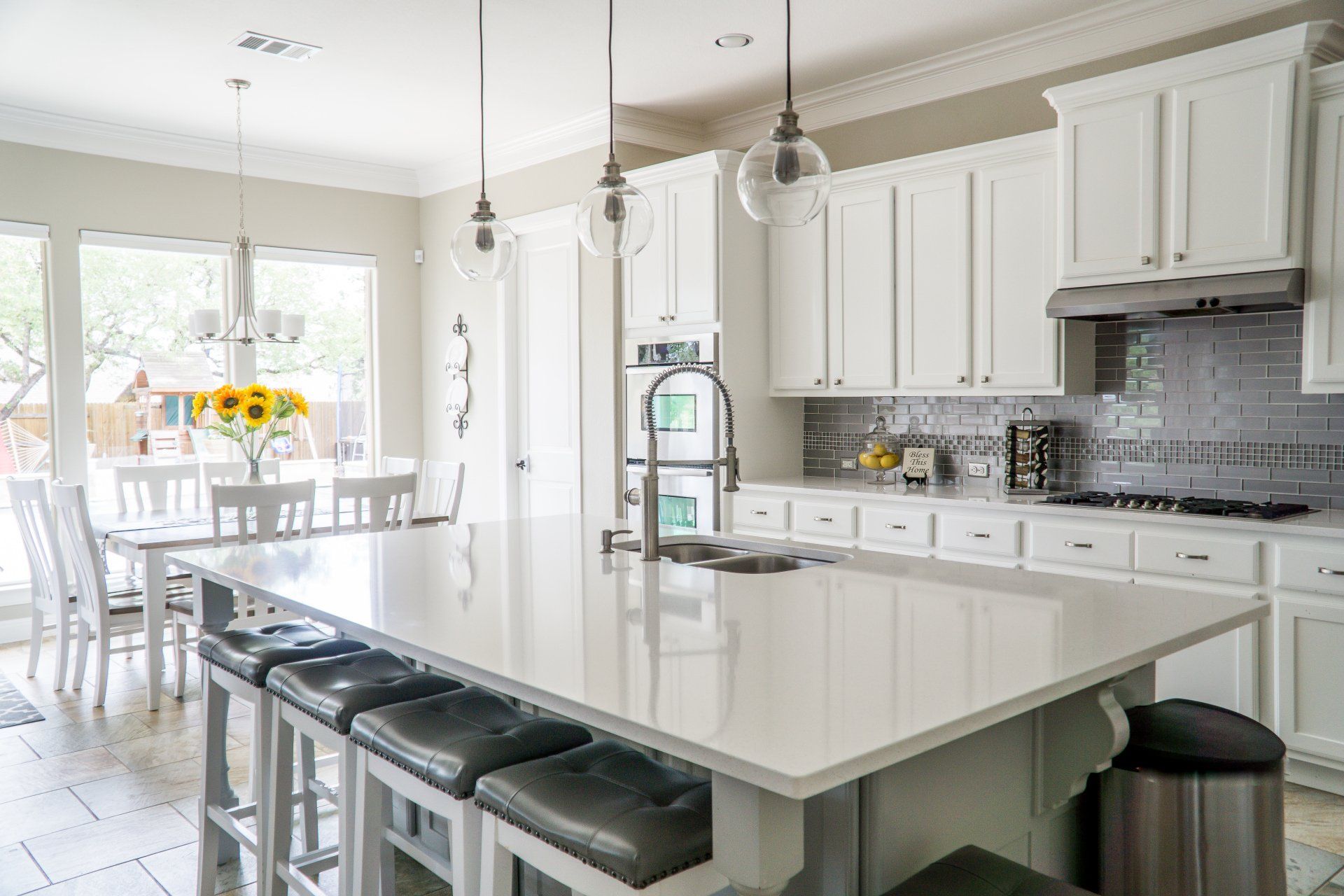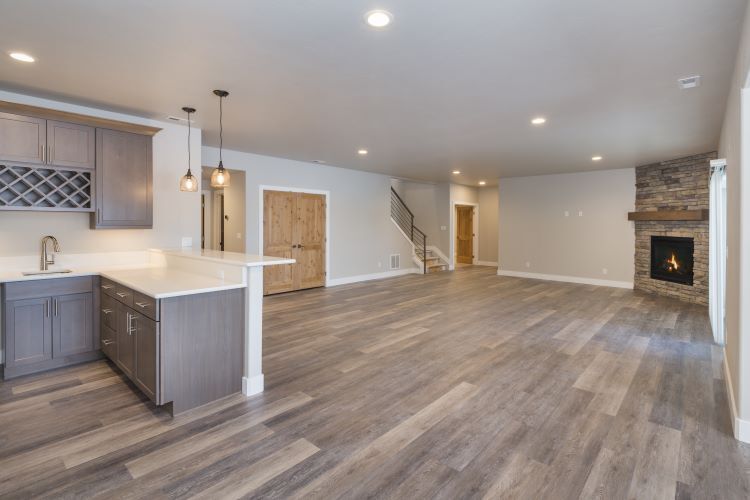How to Create a Functional Kitchen Island for Your Remodel

A kitchen island is more than just a stylish centerpiece for your kitchen—it's a versatile feature that enhances functionality, adds storage, and can even become the heart of your home. If you're planning a kitchen renovation in London, Ontario, integrating a functional kitchen island can be one of the most valuable additions to your space. Here’s how you can create the perfect island to meet your needs during your remodel.
1. Determine the Island’s Purpose
Before diving into the design, ask yourself what you need most from your kitchen island. Is it extra counter space for meal preparation? Seating for casual dining? Additional storage? The purpose of the island will help guide other design decisions such as its size, shape, and layout.
Popular Functions for Kitchen Islands:
- Food Prep Station: If you enjoy cooking, a kitchen island with a large countertop and built-in appliances like a sink or cooktop can make meal prep more efficient.
- Seating Area: For families or social cooks, adding seating along one side of the island can create a cozy space for quick meals or conversation while cooking.
- Extra Storage: Deep drawers, built-in cabinets, and open shelving in the island can provide much-needed storage for pots, pans, or small appliances.
- Entertaining Hub: If you love to host, incorporating a beverage cooler or wine fridge into the island can turn it into an entertainment centerpiece.
2. Plan for Proper Sizing and Layout
The size and layout of your kitchen island are crucial for ensuring that it doesn’t overwhelm your space or impede traffic flow. A well-planned island should enhance your kitchen’s functionality, not disrupt it.
Key Considerations for Island Sizing:
- Spacing: Ensure there’s at least 36 to 48 inches of space between the island and surrounding counters or appliances for comfortable movement.
- Proportion: The island should fit the scale of your kitchen. In smaller kitchens, a slim, narrow island may work best, while larger kitchens can accommodate wider, multi-functional islands.
- Height: A standard countertop height is around 36 inches, but if you plan to use the island as a bar or casual dining area, consider raising one section to 42 inches for bar stool seating.
3. Choose the Right Materials
Selecting the right materials for your kitchen island is important for both aesthetic and functional reasons. Your choice of countertops, cabinets, and finishes can either blend with the rest of the kitchen or become a statement piece.
Popular Island Materials:
- Countertops: For a durable and versatile surface, materials like quartz, granite, or butcher block are popular choices. If you’re looking for a more modern design, concrete or stainless steel can offer a sleek, industrial look.
- Cabinet Finishes: Whether you opt for matching or contrasting cabinetry, the finish should complement the overall design of your kitchen. Painted wood, stained wood, or even a two-tone design can create visual interest.
- Flooring Considerations: Make sure your flooring can handle high-traffic areas around the island. Durable materials like tile, hardwood, or vinyl plank are great options for maintaining a cohesive look while standing up to daily wear.
4. Add Practical Features and Appliances
A kitchen island isn’t just about surface space. Adding practical features can turn it into a fully functional hub of your kitchen. Whether you need extra power outlets for small appliances or integrated sinks and cooktops, there are plenty of ways to make your island more useful.
Ideas for Functional Features:
- Power Outlets: Ensure your island is equipped with electrical outlets for easy access to small appliances like mixers, blenders, or charging devices.
- Built-In Appliances: Installing a sink, dishwasher, or cooktop in the island can save space and improve workflow in the kitchen.
- Smart Storage Solutions: Maximize storage with pull-out drawers, lazy Susans, or built-in recycling bins to keep clutter off the countertop.
5. Incorporate Lighting for Ambiance and Task Work
Lighting is often overlooked when designing a kitchen island, but it plays a major role in creating an inviting and functional space. Consider layering different types of lighting to meet your needs.
Lighting Options to Consider:
- Pendant Lights: Pendant lighting is a popular choice for kitchen islands as it provides focused task lighting for meal prep and dining. Choose fixtures that complement the style of your kitchen, whether modern, industrial, or traditional.
- Recessed Lighting: For a sleeker, more minimalist look, recessed lights can provide ample illumination without drawing attention.
- Under-Cabinet Lighting: If your island includes cabinets, under-cabinet lighting can add a soft glow while improving visibility for food prep.
6. Create Comfortable Seating
If you plan to use your kitchen island for dining or casual seating, choosing the right seating options is essential for comfort and practicality. Bar stools or counter-height chairs come in a variety of styles to match your kitchen’s décor.
Seating Tips:
- Stool Height: Ensure the height of your stools is appropriate for your island’s countertop. Bar stools typically range between 28 to 30 inches for higher counters, while counter-height stools range between 24 to 27 inches.
- Comfort vs. Style: Don’t sacrifice comfort for style—look for seating with cushioned seats or backs for added comfort, especially if the area will be used frequently.
Conclusion
A functional kitchen island can become the centerpiece of your kitchen remodel, providing extra space for cooking, storage, and entertaining. By carefully planning its size, features, materials, and lighting, you can create an island that not only elevates the look of your kitchen but also enhances the way you use it.
For homeowners in London, Ontario, looking to transform their kitchens, the team at Basement Renovations London is ready to help you design the perfect kitchen island that fits your needs and lifestyle.
You might also like




