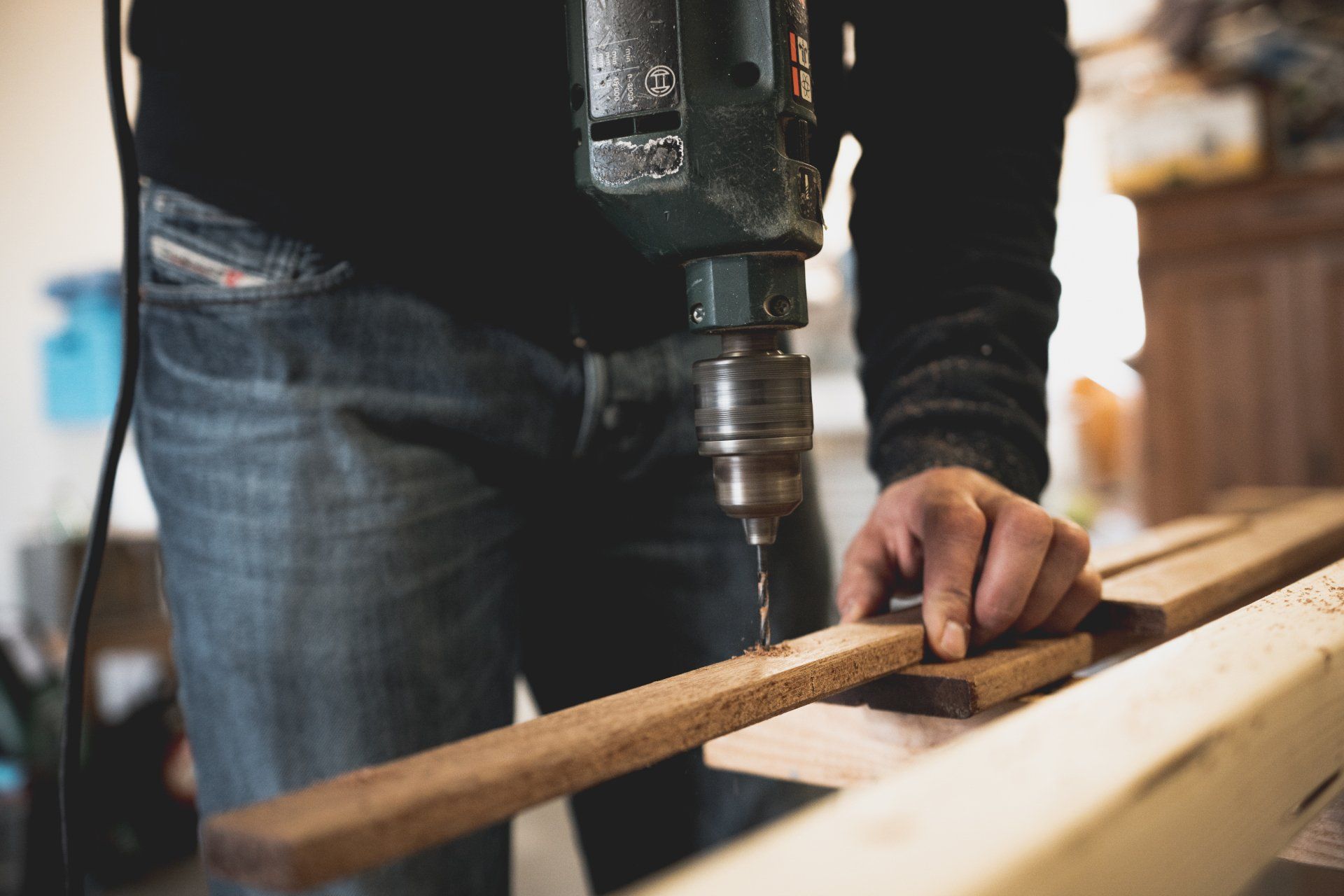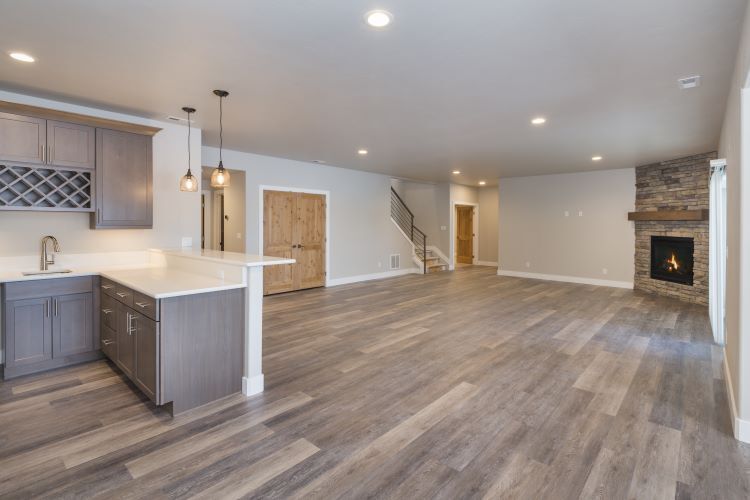How to Install a Closet Frame for Maximum Storage Efficiency

When it comes to basement renovations, installing a closet frame is a great way to add storage and organization to your home. At Basement Renovations London, we understand the importance of maximizing every inch of space, especially in areas like basements where storage can be a challenge. In this article, we’ll guide you through the process of installing a closet frame to ensure you get the most efficient and functional storage solution.
Why Install a Closet Frame?
Before we dive into the installation process, let’s discuss why installing a closet frame is a smart choice:
- Maximize Space: Closets help you use vertical space, keeping the floor area free and organized.
- Increase Home Value: A well-designed closet can enhance the appeal and value of your home.
- Improve Organization: Proper storage solutions reduce clutter and make it easier to keep your belongings organized.
Tools and Materials Needed
Before you start, gather the following tools and materials:
- Measuring tape
- Level
- Pencil
- Stud finder
- Circular saw or handsaw
- Drill and drill bits
- Screws and nails
- 2x4 lumber for the frame
- Drywall
- Wood for shelving (optional)
- Closet rods and hardware
- Hammer
- Safety goggles and gloves
Step-by-Step Guide to Installing a Closet Frame
1. Plan and Measure
Start by planning the layout of your closet. Determine the dimensions based on the available space and your storage needs. Measure the height, width, and depth of the area where you want to install the closet.
2. Mark the Layout
Using a pencil and measuring tape, mark the outline of the closet on the floor, walls, and ceiling. Ensure your lines are straight and level. A stud finder will help you locate the wall studs, which are essential for securing the frame.
3. Cut the Lumber
Cut the 2x4 lumber to the appropriate lengths for the top and bottom plates, as well as the vertical studs. The top and bottom plates run horizontally along the ceiling and floor, while the studs run vertically between them.
4. Assemble the Frame
Begin by attaching the bottom plate to the floor along your marked line. Use a drill and screws to secure it to the floor, making sure it’s level. Next, attach the top plate to the ceiling, directly above the bottom plate.
5. Install the Studs
Attach the vertical studs to the top and bottom plates. Place the studs 16 inches apart on center, ensuring they are plumb (vertically level). Use a level to check alignment, and secure the studs with screws or nails.
6. Add Drywall
Once the frame is assembled, cover it with drywall. Cut the drywall panels to size and secure them to the frame using drywall screws. Be sure to tape and mud the seams for a smooth finish.
7. Install Shelving and Rods
Depending on your storage needs, you can add shelves and closet rods to the frame. Use wood for shelves, cutting it to fit between the studs. Secure the shelves with brackets or directly to the studs. Install closet rods at appropriate heights for hanging clothes.
8. Finishing Touches
Finally, sand the drywall and apply paint or wallpaper to match your basement’s décor. Install any additional hardware, such as hooks or organizers, to further enhance the functionality of your closet.
Tips for Maximum Storage Efficiency
- Utilize Adjustable Shelving: Adjustable shelves allow you to customize the space for different items.
- Incorporate Drawers: Built-in drawers add hidden storage for smaller items.
- Use Overhead Space: Install shelves or bins near the ceiling for items you use less frequently.
- Add Lighting: Proper lighting helps you see and access items more easily.
Installing a closet frame in your basement is a great way to add valuable storage space and improve organization. By following these steps and incorporating efficient storage solutions, you can create a functional and aesthetically pleasing closet that meets all your needs.
At Basement Renovations London, we specialize in helping homeowners in London, Ontario, maximize their basement space. Contact us today for professional advice and services to transform your basement into a well-organized, efficient space.
You might also like




